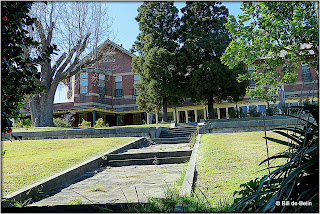While the sublime natural setting of the early
Lunatic Asylum was selected for its curative influence on the minds of inmates,
its isolated location on the Parramatta River also ensured they were totally
removed from society. For many patients, the asylum was not a tranquil
retreat, but place of incarceration. Based on plans drawn up by Colonial Architect Mortimer
Lewis the Tarban Creek Lunatic Asylum, as it was originally known was the first
purpose-built psychiatric institution on mainland Australia. When its first
buildings were completed between 1838-39, the complex comprised 2 separate wards
designed to accommodate 60 male and female patients in separate
cells.
However, from the outset the asylum was poorly
conceived had no drainage and was chronically overcrowded. By now two
patients were confined to cells intended for individuals while by day all manner
of inmates-from dangerous criminals to the infirm-were compelled to share the
high walled airing yards which (totally shut out views of the
surrounding
harbour and countryside. At a later time, viewing holes were
cut into these walls. Despite the makeshift construction of various timber
slab additions, by 1848 Tarban Creek Asylum was so overcrowded that
incurable lunatics were removed to Parramatta and
accommodated in the old
Female Factory buildings.
By 1663 the asylum buildings had been substantially enlarged and
upgraded to accommodate an additional 104 men and 64 women. Wards were
physically separated into 5 classifications for males including
convalescent, refractory, noisy, intermediate and infirm inmates,and 3
divisions for female patients. A much needed stone drainage system was also
completed which conveyed asylum waste down the slopes to the harbour
below.
With the completion of the enormous stone boundary walls in 1866, a
large part of the surrounding grounds were at last accessible to the asylum’s
captive residents and ornamental gardens and structures soon sprouted. The
decorative folly known as the Tool House, was erected on the adjacent
embankment in 1869.
Click on photos to enlarge.
 |
The folly (Bush House) is part of a 19th century garden which was built in the grounds of Gladesville Hospital.
|
 |
| It won't be long before this all falls down and is gone for good. |
 |
| The place is being swallowed by vegetation. |
 |
| This was once a garden. |
 |
| Ohh, you scared me. |
 |
| Ornate fixtures on the folly. |
 |
| A grizzly scene. |
 |
| Old terraced rose gardens. |
 |
| Fish pond? |
 |
| Fig 'n bricks. |
 |
| Back of the Folly. |
 |
| Tool shed? |
 |
| Granny's Cloak Moth (Speiredonia spectans) in the 'shed'. |
 |
| Former Medical Superintendent's Residence, Gladesville Hospital. |
 |
| Former Medical Superintendent's Residence. |
 |
| Former Medical Superintendent's Residence. |
 |
| Shadows of despair. |
 |
| Walking back in time. |
 |
| Shed in need of repair. Old Workshop. |
 |
| Blue door. |
 |
| Old floor tiles. |
 |
| Old floor tiles. |
 |
| Building 30 |
 |
| For King and Empire - Erected by Officers and Staff of Gladesville Hospital. |
 |
| Moat and wall. |
 |
| Tunnel under Victoria Road. |
 |
| Tunnel under Victoria Road, south side. |
 |
| 'Art' in the tunnel. |
 |
| 'Art' in the tunnel. |
 |
| Inside tower. |
 |
| View from in the tower. |
 |
| Hey, I'm up here. |
 |
| Bedlam Bay. |
 |
| Bedlam Bay. |
 |
| Steps leading up from Bedlam Bay. |
 |
| Steps leading up from Bedlam Bay to Campbell Drive entrance way. |
 |
| Campbell Drive entrance way. |
 |
| Bedlam Bay and Parramatta River. |
CONFINMENT
The general grounds -- which have been enclosed by a wall of
enormous solidity & strength consist of about 50 acres......
DR FREDERICK NORTON MANNING
_________________________________________________________
.....I think the site one of the best chosen in the Colony,
except if we were on the other side of the river we
should be more accessible to Sydney. We are on
almost an island.
DR FRANCIS CAMPBELL
SUPERINTENDENT TARBAN CREEK LUNATIC ASYLUM AUGUST 1863
An extravagant & eccentric garden folly executed
in a licentious combination of styles......
JAMES KERR HERITAGE ARCHITECT MAY 1975
____________________________________________
......made of stone: it is a splendid piece of perfect
drainage in itself: it is the finest in the Colony.
DR. FRANCIS CAMPBELL
SUPERINTENDENT TARBAN CREEK LUNATIC ASYLUM 1863
_________________________________________________
There is a small court..... with enormously high walls
for a single violent female patient.....seldom used
DR. FREDERICK NORTON MANNING,
SUPERINTENDENT TARBAN CREEK LUNATIC ASYLUM OCTOBER 1868
Field of Mars Cemetery, Ryde.
Camera: Canon PowerShot SX60 HS





































































No comments:
Post a Comment